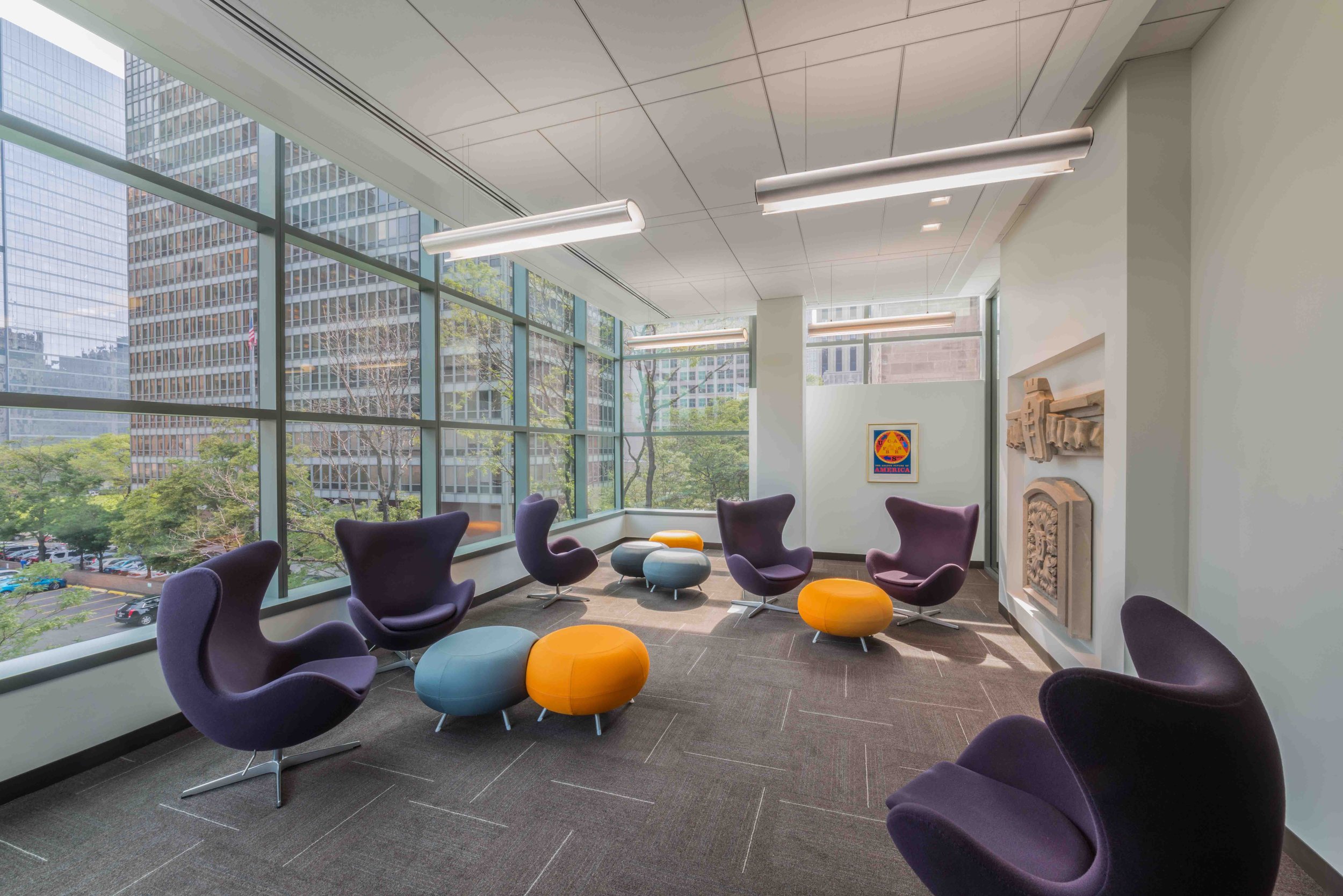
CHICAGO, ILLINOIS
NORTHWESTERN UNIVERSITY SCHOOL OF LAW RUBLOFF BUILDING ATRIUM ADDITION
Holabird & Root has continued its long-standing relationship with the Northwestern University School of Law by most recently providing programming and an addition/renovation to its Rubloff Building Atrium.
The three-story addition is located directly south of the existing atrium, between the Rubloff Building and McCormick Hall/Owen L. Coon Library.
The renovation included the modernization of Harry’s Café, located within the atrium. The modernization comprised new wayfinding, signage, and branding throughout the space; floor and furnishings replacement; and added seating for up to 90 people indoors and outdoors. Academic spaces include new student spaces and classrooms for study and team exercises, informal gathering spaces, and additional faculty/staff offices.
An important design consideration was creating an environment with a new and modern look that incorporated technologies conducive to today’s student learning, while respecting the original architecture of the School of Law. This was accomplished by implementing sophisticated A/V technology and flexible furniture arrangements within classrooms, study rooms, and gathering spaces.
The atrium addition is located between the original School of Law, designed in the 1950’s, and an addition designed in the 1980’s. Each of the previous projects were designed by Holabird & Root. The atrium addition provides the needed capabilities and features for modern law instruction, and a new hospitality/café space for students, faculty, and the surrounding Chicago community.
2015 ALA Design Awards, Silver Award, Institutional Category
AWARDS
20,541 SQ. FT.









