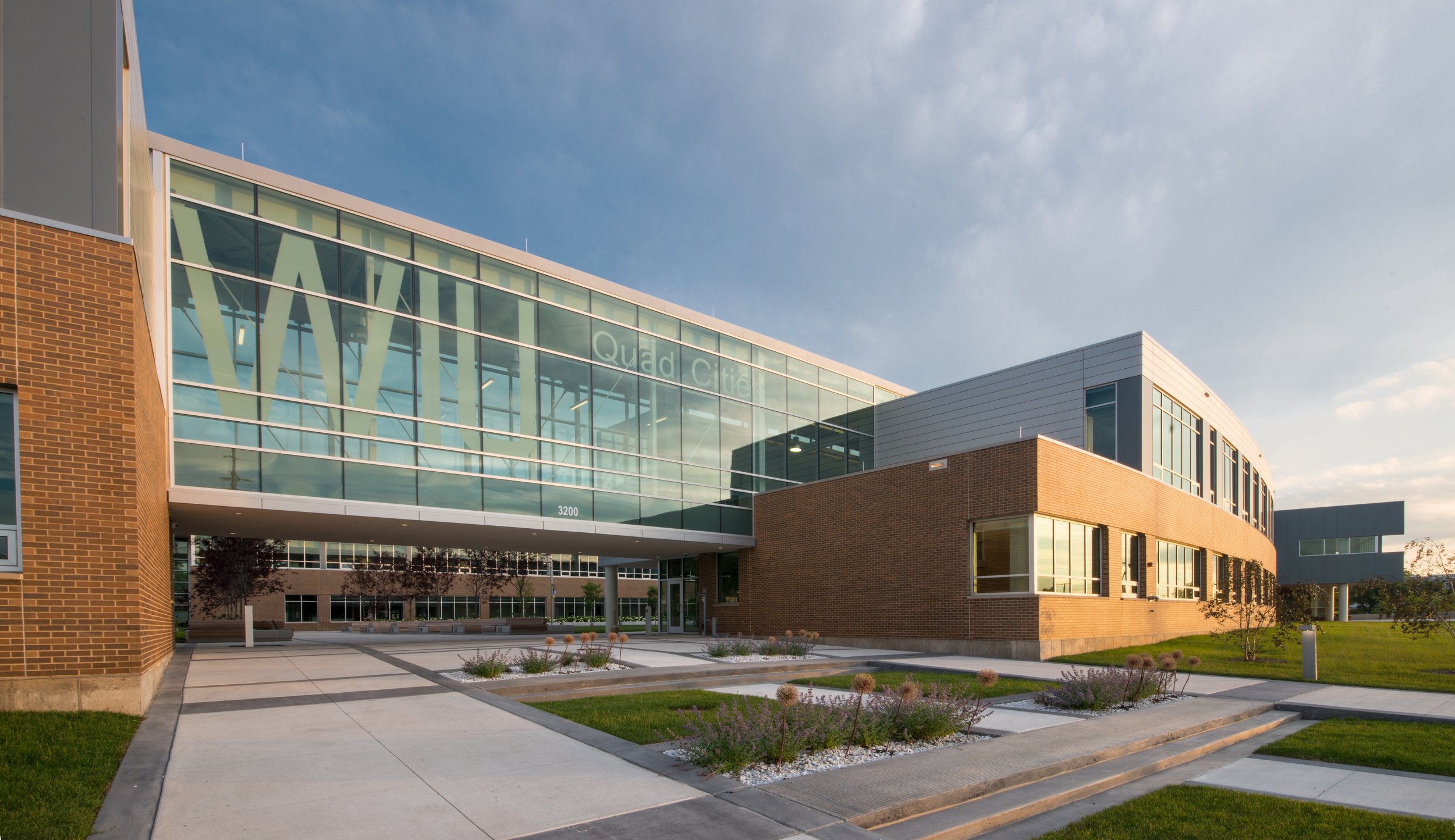
MOLINE, ILLINOIS
WESTERN ILLINOIS UNIVERSITY - QUAD CITIES CAMPUS PROGRAMMING, MASTER PLAN + DESIGN OF PHASE II BUILDING
To prepare for a dramatic increase in student enrollment, Western Illinois University commissioned Holabird & Root to look to the future and assess the spaces required to support its academic standards and student life goals.
To support the University’s vision and desired 120% growth in student population, all of the existing campus facilities would need to more than double in size, while introducing and expanding student service, campus life, recreation, and academic support facilities.
The spaces needed to support the full-service mission of the campus exceeded the allowable budget by 15%. Engaging closely with the University’s team in a collaborative master planning and programming process, Holabird & Root was able to propose spatial strategies and develop an implementation plan that would best support the campus pedagogy and University brand while maximizing the utilization and efficiency of its physical resources.
The Riverfront Campus now supports 3,000 undergraduate and graduate students. The completed Phase II building houses general and specialized instructional facilities, faculty and staff office space, classrooms, laboratories, a library, and several student support spaces.








